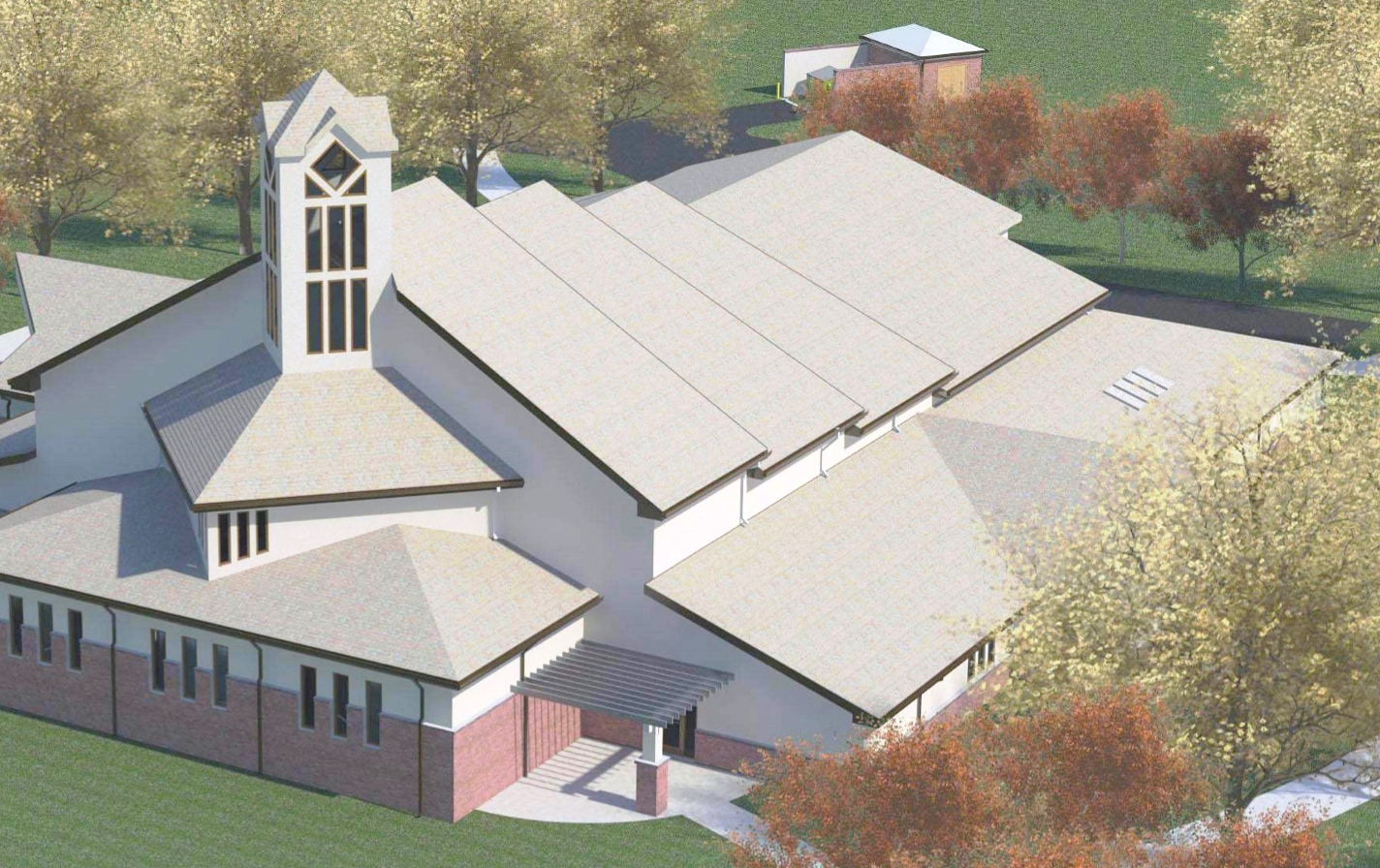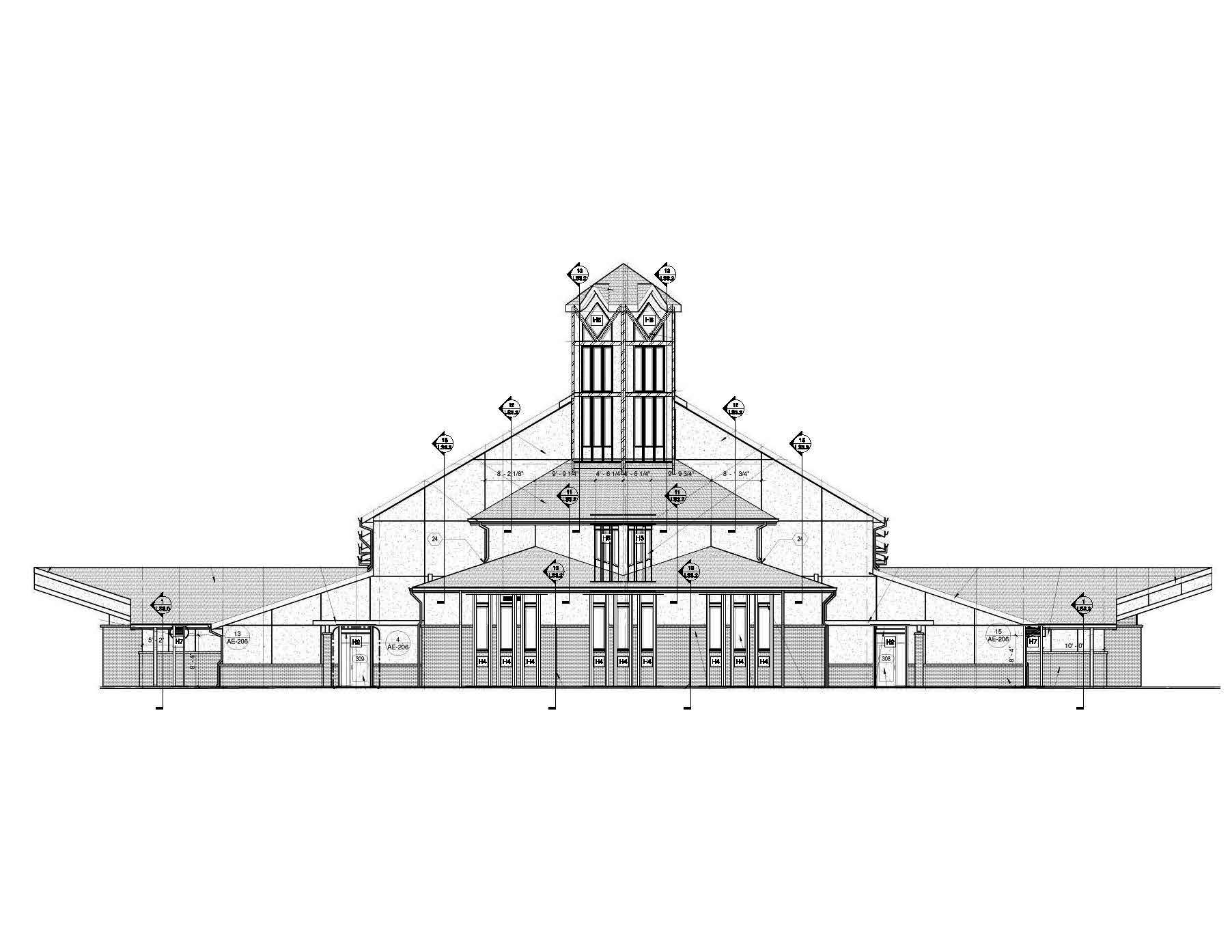Fort Bragg Chapel
Fort Bragg, North Carolina, 2013Fort Bragg Chapel
Location: FORT BRAGG, NC
FDR Engineers performed structural engineering design and detail drawings for all exterior cold-formed steel wall framing and cold-formed steel roof truss and rafter systems. FDR Engineers provided the design of a cold-formed steel wall system to meet requirements outlined in UFC 4-010-01 (2012), DoD Minimum Antiterrorism Standards for Buildings and UFC 4-010-02 (2007), DoD Minimum Antiterrorism Standoff Distances for Buildings. The project contained several areas of intricate and challenging framing. Analysis provided the blast design criteria, damage level and acceptable response limits for the exterior metal stud framing around window and door openings. SDOF dynamic analysis of the structural framing components was performed and appropriate cold-formed steel sections and connections were designed based on UFC 4-010-01 (2012).


